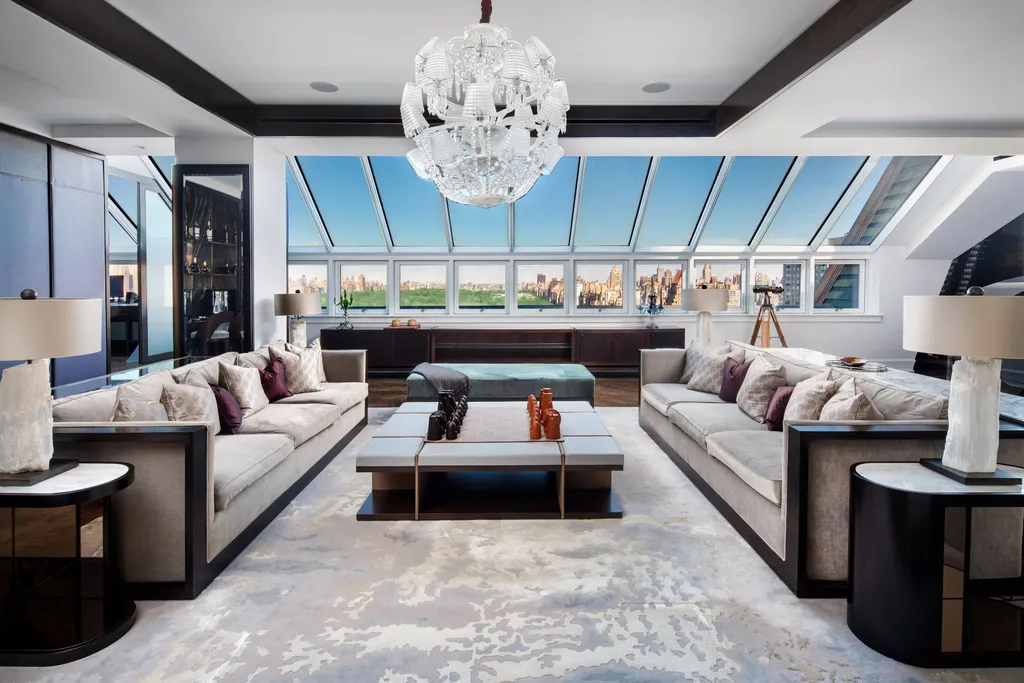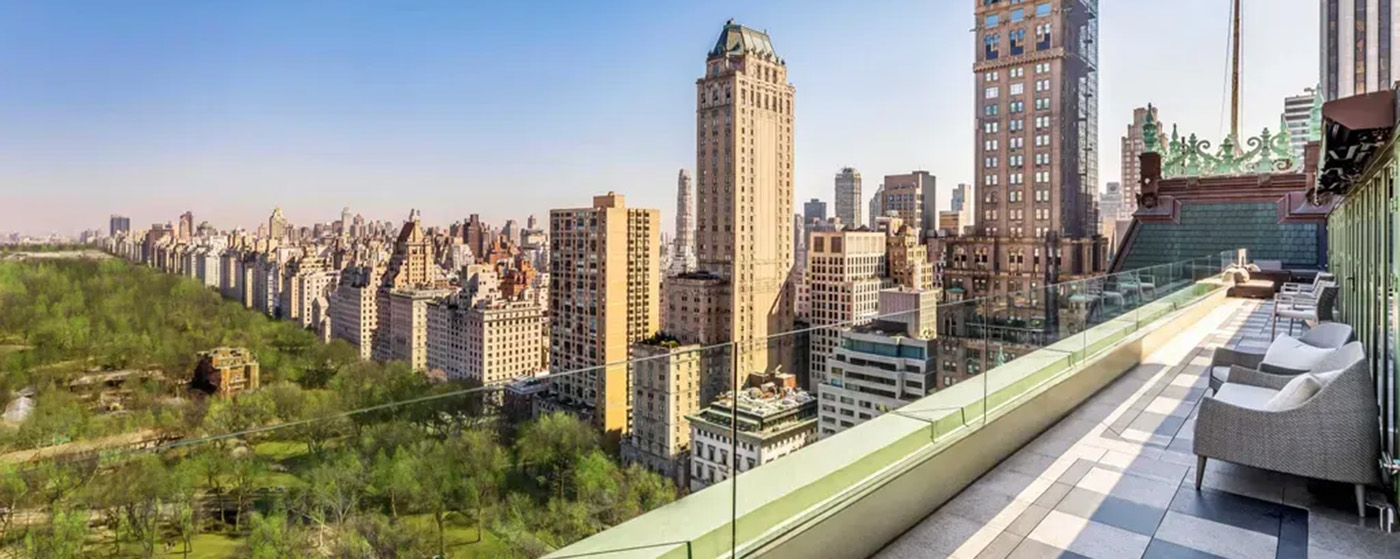
As any traveling businessperson or seasoned globetrotter knows, Manhattan is strewn with hotels, many of them glamorous and highly esteemed. None, however, can hold a proverbial candle to the Plaza, whose silhouette alone is recognizable to esteemed executives, royalty—both heads of state and the Hollywood variety—and Eloise fans young and old. This historic landmark was designed in the early 20th century by architect Henry Janeway Hardenbergh and, following a three-year renovation begun in 2005, it remains as opulent, elegant, and illustrious as the day it welcomed its first guests. On the building’s “the tippy-top floors,” as Eloise certainly would have dubbed them, are the prized private penthouse residences, among them this veritable manor in the sky that comprises two neighboring homes—one a triplex, the other a duplex—in one awe-inspiring aerie of more than 10,000 square feet.

New York, New York | Nikki Field, Mara Flash Blum, Sara Marrache, Sotheby’s International Realty – Downtown Manhattan Brokerage
The three floors of the triplex are linked by an eye-catching central staircase along with a convenient elevator. Its generous floor plan spans some 6,316 square feet and encompasses a glamorous living room with light-flooding windows and a sophisticated marble-backed cocktail bar; a regal dining room with a wine-display and -storage wall and a striking ceiling treatment and light fixture; a streamlined and skylit chef’s kitchen; a sizeable pantry and wine cellar; a family or media room warmed by a gas fireplace; a quiet, contemplative study; and four bedrooms, including a cinematic owner’s suite with two dressing rooms and two spa-inspired baths.

At roughly 3,974 square feet, the Gatsbyesque duplex serves as an impressively spacious and luxurious guesthouse with its own elevator, dazzling mirrored walls, distinctive flooring, handsome moldings, and other Golden Age design elements. Beyond the grand foyer are the atrium-like great room and a light-filled butler’s kitchen. At the top of a bold sweeping staircase with artful wood inlays and an elaborate railing are three bedrooms and three full baths—one of which is a paragon of luxury featuring an ornate wood-burning fireplace and a majestic marble-clad bath.

The pièce de résistance, however, is the 82-foot-long terrace, which the two residences share. Framed by the oxidized copper of the Plaza’s unmistakeable mansard roof, this is the consummate perch for gazing across the emerald sweep of Central Park and the icon-studded skyline of Manhattan as they unfold northward. This is merely one of the rewards reaped by choosing a life lived at the pinnacle of one of the most preeminent and prestigious buildings in the world.
This article originally appeared at https://www.sothebysrealty.com/extraordinary-living-blog/inside-two-penthouses-at-the-plaza


 Facebook
Facebook
 X
X
 Pinterest
Pinterest
 Copy Link
Copy Link


